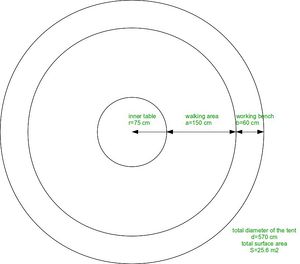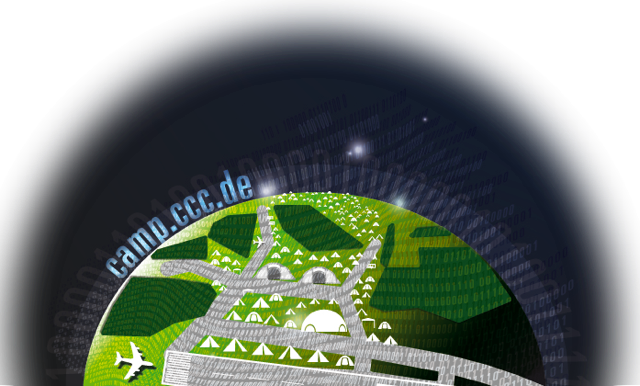From Camp 2011 Public Wiki
The Food Hacking Base design
- Core
The core of food hacking base is going to be circular situated one of the sides of the dining hall (6x12m hard floor). In the center is going to be circular table of 1.5 m diameter which will serve to cutting and general preparation activities. There will be 1.5 m of empty space around for standing and walking. On the outer perimeter will be more or less continues working bench with more prep space and equipment like stoves, ovens, food processors etc. The cutting boards, knifes, bowls etc. should be stored below and above the benches. There should be two entrances for getting around in the direction of buffet and washing/cleaning area. The preview picture for better idea is below.
- Equipment
The wish list of food hacking equipment can be found here. If you want to add something please do so and leave there a link to you so we can go through that.
- Buffet
Buffet is going to be situated "somewhere" in the dinning hall. It will compose from the "heated part/bain-marie" 6-10 dishes? and cooled part 3-6 dishes? (just estimating). Vegan options included.
- Dinning Hall
The dinning room should hold up to 30 people at one time which is going to be interesting ... I would suggest several tables for 6-10 people of either circular or more probably rectangular shape, plus chairs of course.
- Cleaning Area
This one is still up in the air. We have to find if we are going to have a running water and also drainage. If we have these too, we can get some bath tab, nozzle and we will be fine.









