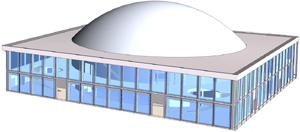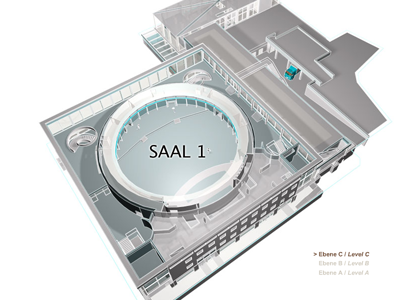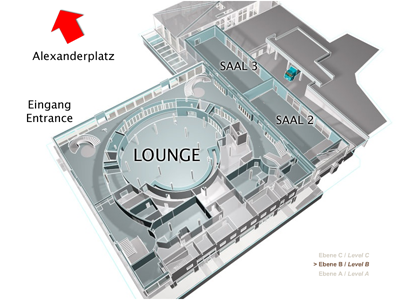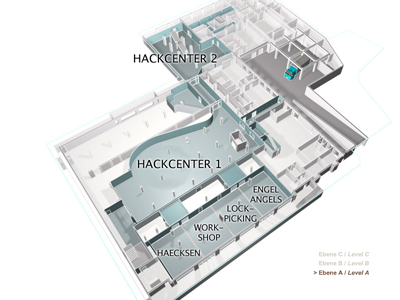Room map
The Berliner Congress Center is a modern congress building with multiple floors. The building is quite new and pretty nice and we strongly ask you to treat it accordingly. This especially true for the walls: it is not allowed to attach anything to them. Please take care as we are paying senseless sums of money every year for cleaning and repair. This makes the Congress more expensive for everybody.
Structure

The building is divided in three floors that are named A, B and C from bottom to the top respectively. Floor B and C provide a central room that is surrounded by a concentric ring. Floor B has another area attached that contains more rooms. An elevator connects all floors.
The conference takes place in Saal 1, 2 and 3 in Floor C and B respectively (first floor and basement). There is an extra workshop room and additional events at the Haecksen's room in Floor A (the "underground").
An explanation of the various areas can be found on the overview page.
Floor C
Floor C contains the large dome room that is our primary place for lectures and other events. The ring around that room features some organizational areas as well as a couple of projects.


